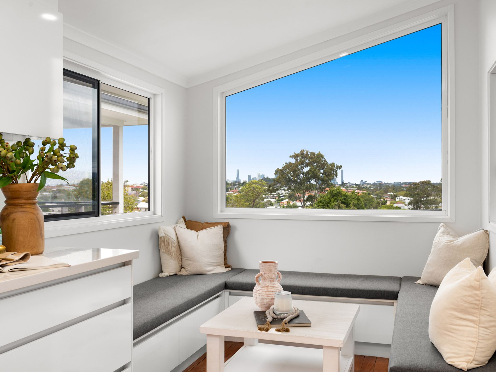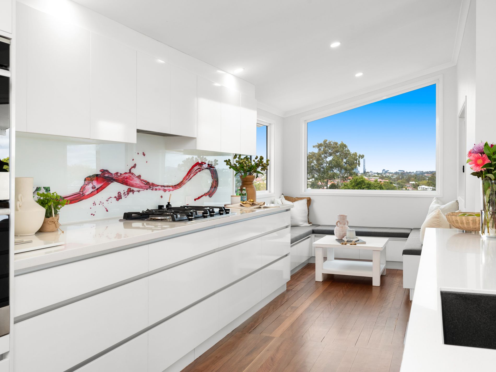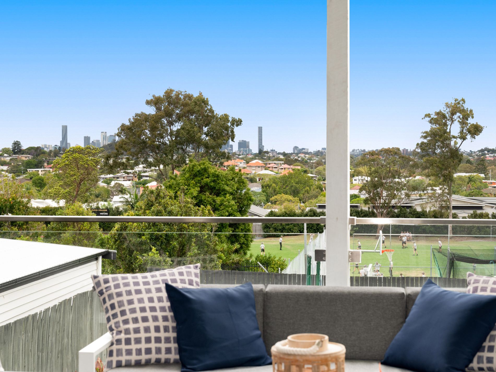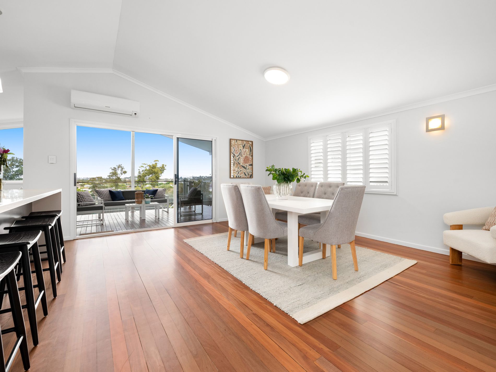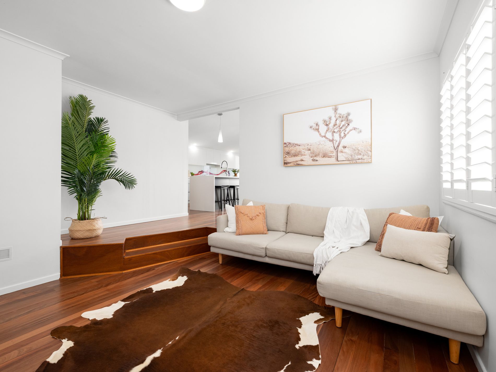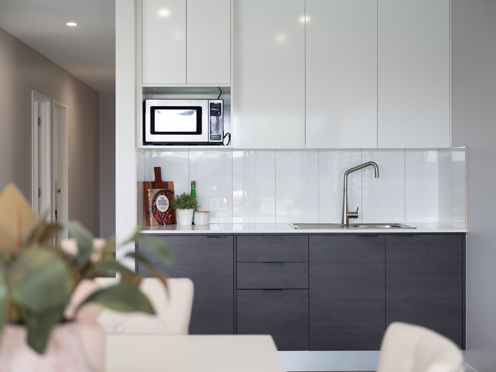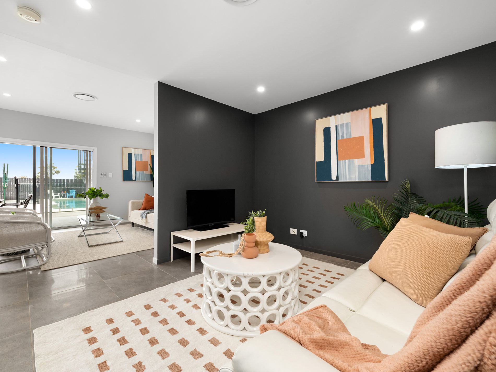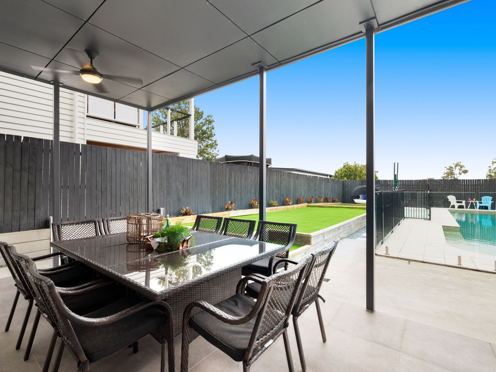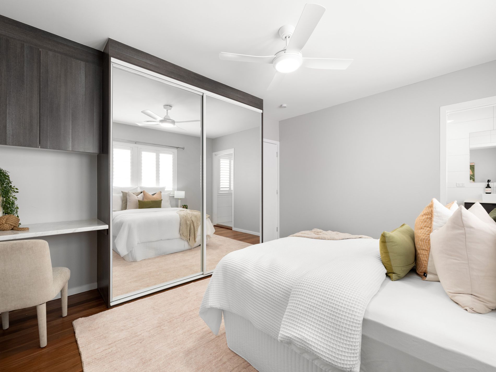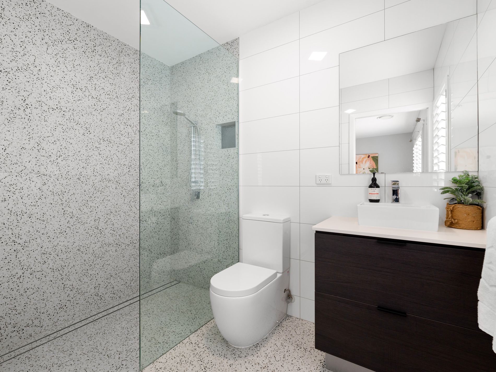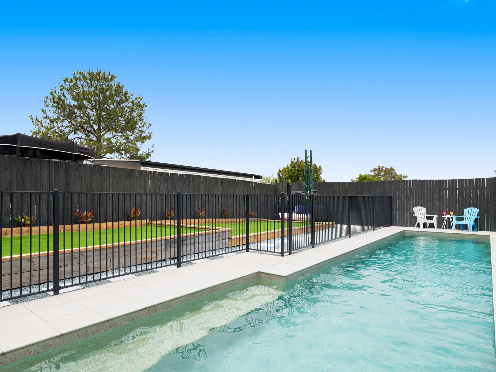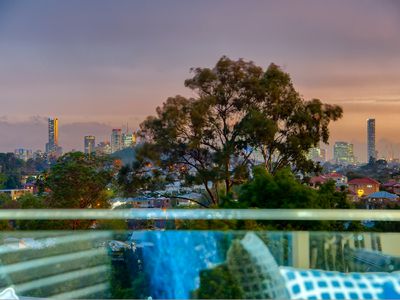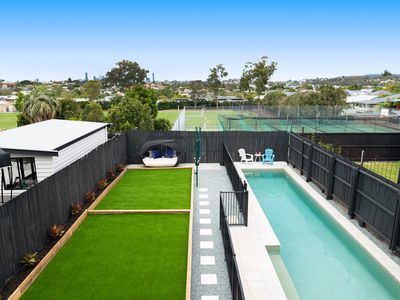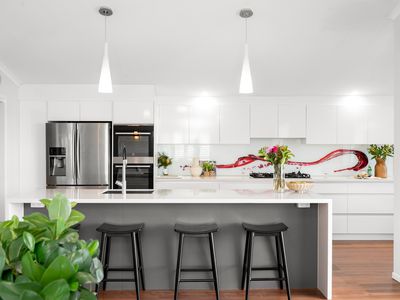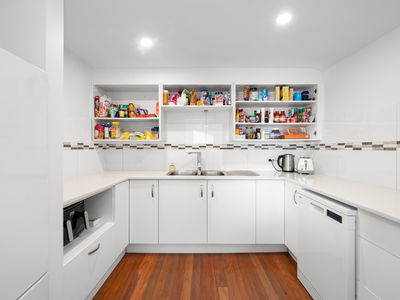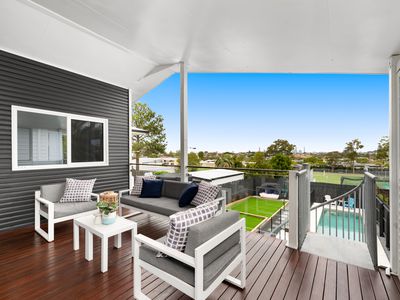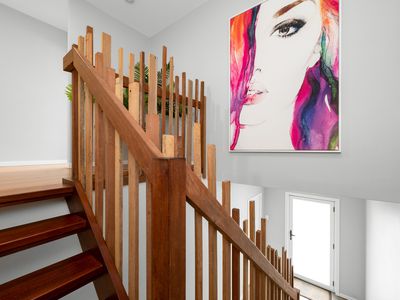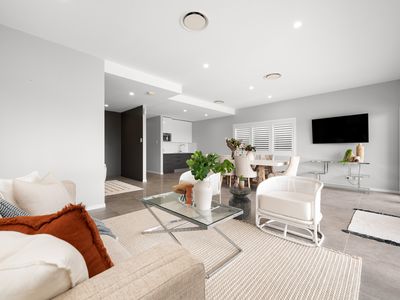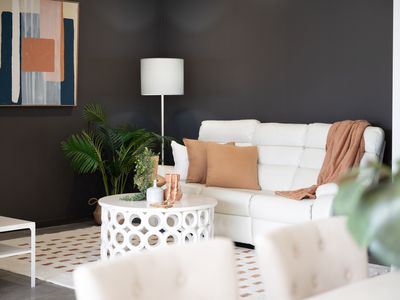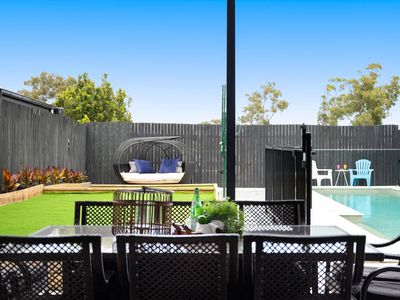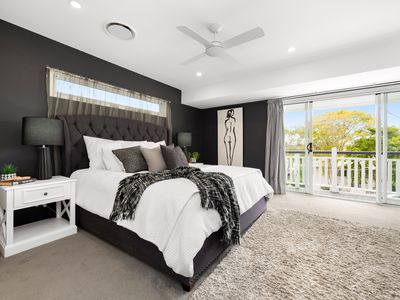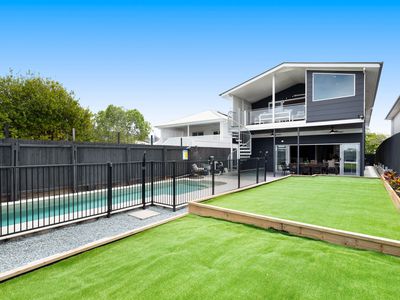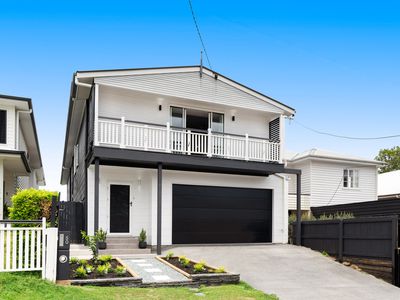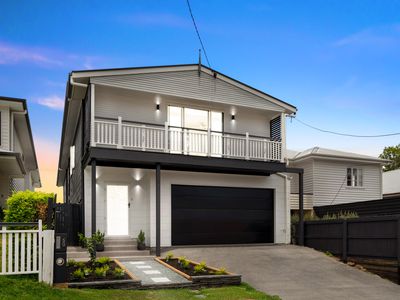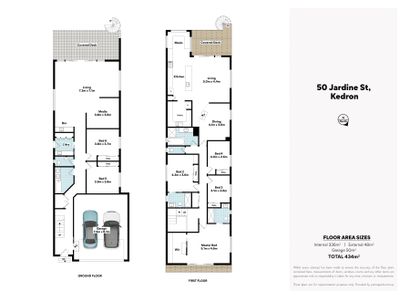- Available for inspection by private appointment - call us on 07 3174 0000 to book in -
50 Jardine Street is a truly special Kedron home that brings together an incredible location, elevated position with city views, stacks of under roof space and a stunning high end renovation to create an opportunity that is rarely seen!
Located on one of Kedron's most prestigious and sought after streets backing directly onto Padua College this beautiful home sit on an elevated 506 sqm block of land over looking the School and the city!
On the upper level of this huge home you will find four large bedrooms including a massive master suite with WIR and ensuite bathroom, two additional modern bathrooms (guest room ensuite & family bathroom), separate meals, dining and living areas, a modern entertainers kitchen with butlers pantry, high end appliances and Corian bench tops and an undercover deck with views of the city!
On the lower level you will find another entertaining space encompassing rumpus room, media room, outdoor entertaining space and bar, which, with close to 100 sqm of under roof spaces is perfect for entertaining those larger groups of family and friends! The entertaining space connects directly to the easy to maintain, artificial turf yard and expansive pool!
As you move through the lower level you will find another two large bedrooms, a fourth modern bathroom, spacious laundry with plenty of storage and oversized garage with parking for two plus storage for a growing family.
This home brings together location, size and finish to create one of Kedron's best homes and I am excited to show you around this weekend!
Property Features
- Elevated 506m2 lot with sweeping city views
- Huge home with 434 sqm of internal and external living space
- Easy to maintain artificial turfed block with massive lap pool
- Six big bedrooms inclusive of expansive master suite and separate guest suite
- Four large bathrooms including two ensuites and two family
- Separate sitting, dining and living spaces upstairs connecting seamlessly to kitchen and deck
- Large entertainers kitchen with butlers pantry, Corian bench tops and modern appliances (two dish washers)
- Stunning rear deck with rear aspect over looking the city
- Downstairs entertaining space inclusive of rumpus room, media room, outdoor space and bar with close to 100 sqm of room for larger parties
- Ducted air-conditioning throughout (additional split system in kitchen)
- 430 litre water tank
- 6.6kW solar system with 5kW inverter
- Oversize garage with parking for two large cars plus storage
Location Features
- Situated in one of Kedron's best streets directly backing onto Padua College
- 50m to nearest public transport/bus stops
- 1.1km to Coles Kedron
- 1.1km to the Kedron Brook
- 3.8km to Westfield Chermside
- 8.7km to Brisbane CBD
- 11.5km to Brisbane Airport
Features
- Air Conditioning
- Deck
- Fully Fenced
- Outdoor Entertainment Area
- Swimming Pool - In Ground
- Broadband Internet Available
- Built-in Wardrobes
- Dishwasher
- Floorboards
- Study
- Solar Panels
- Water Tank

