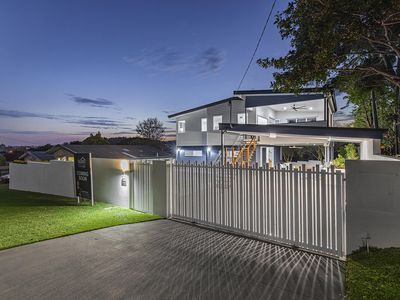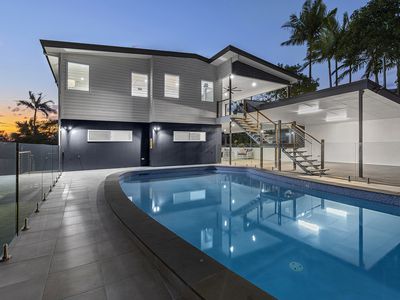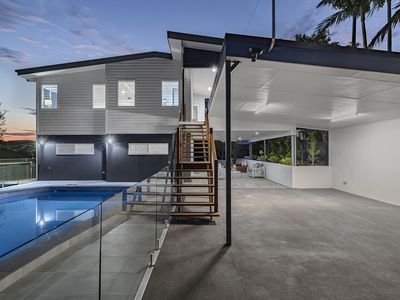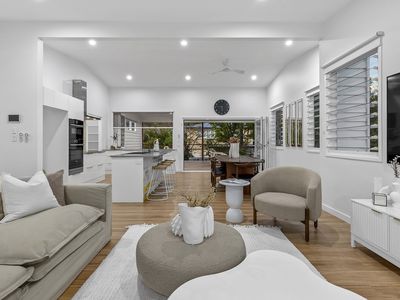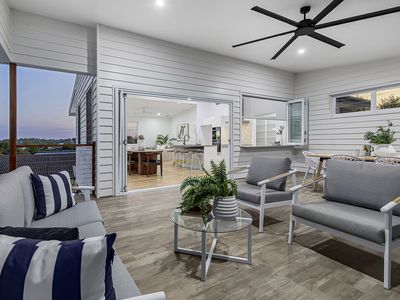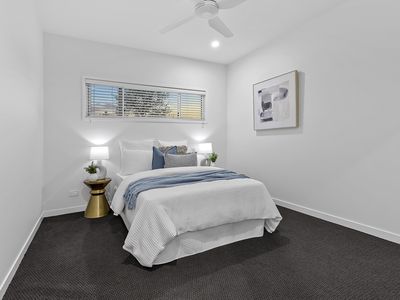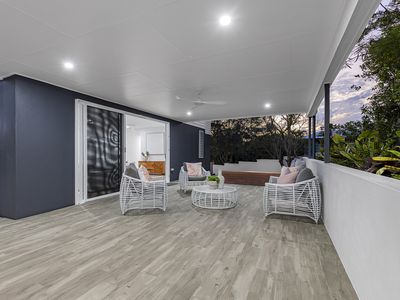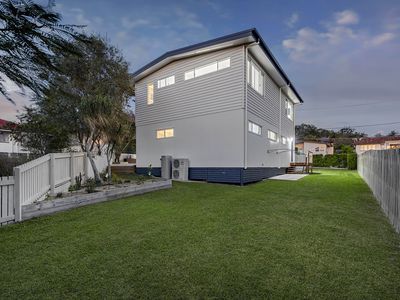Presenting the absolute premium of suburban living, 24 Gabon Street in Stafford is a magnificent close to new build home (2 years old) that combines the best of indoor-outdoor living with the highest quality finishes and one of the best views you will find in the suburb of Stafford.
This stunning home offers a modern open plan living on the upper level with a large window perfectly framing the uninterrupted city views! The flow-through kitchen/dining and upstairs living space present the best of family living, with spacious places for relaxation, enjoying a meal, and entertaining on the massive upstairs deck that overlooks the pool. The aisle kitchen features an electric cooktop, space for a double fridge, stainless steel appliances, and a butlers pantry. This is complemented by a beautiful stone splashback, and adjoins the deck with full length bi-fold doors and complementary serving window.
Your master suite combines a well-appointed bedroom, with spacious walk in road, and a very large ensuite that features a double walk-in shower space, dual standing sinks and a floating vanity. Your private oasis is located on the upper level of the home, with a further three bedrooms on the lower level - each with built in robes - ideal for the growing family.
Downstairs you will find a spacious family bathroom, complete with walk-in shower, massive standing bath tub and floating vanity that provides plenty of storage space. The living area is perfect for transforming into a family movie space, or a teen hangout, and this adjoins a second outdoor entertaining area and built in fire pit area. Winter nights will be perfect for bonding, sharing stories and roasting lots of marshmallows! In summer, the stunning pool will be the place to be, overlooking the immaculately maintained lawns and relaxing with a cold drink.
This incredible property is completed with a two-car secure carport, security gates and system, ducted air-conditioning and/or ceiling fans throughout, a laundry room and an external shed.
This is premium living at its finest and it will not be on the market for long. Make sure you secure your chance at paradise by attending the open home!
Property Features:
- Large master suite, with walk-in-robe and ensuite complete with dual-sinked floating vanity and double shower head with walk in shower.
- Three additional bedrooms, each with built-in robe.
- Large family bathroom with walk-in shower, large standing bathtub and floating vanity.
- Large aisle kitchen, with electric cooktop, space for a double fridge, stone splashback and butlers pantry.
- Massive upstairs living and dining space with city views.
- Upstairs entertaining deck.
- Large downstairs living room adjoining downstairs outdoor entertaining area.
- Stunning Firepit.
- Magnesium mineral pool.
- Smarthome enabled devices – internal fans, security camera, gate (works with googlehome/apple homekit
- Two-car carport.
- Well- maintained lawn and garden space.
- Shed.
- Laundry room.
- Ducted air-conditioning and/or ceiling fans throughout.
- Floorboards throughout.
- Well-maintained property with the highest standard of finishes.
- Large 6.6kW Solar System
Location Features:
- 9.7km to King George Square.
- 4.5km to Westfield Chermside.
- 3.1km to Prince Charles Hospital.
- 3.3km to Rode Road Shopping Precinct.
- 950m to Stafford Heights State School.
- 450m to Queen of Apostles School.
- 600m to Keong Park Precinct.
- Walking distance to Appleby Road bus stops.
Features
- Air Conditioning
- Ducted Cooling
- Open Fireplace
- Deck
- Fully Fenced
- Outdoor Entertainment Area
- Secure Parking
- Shed
- Swimming Pool - In Ground
- Built-in Wardrobes
- Dishwasher
- Floorboards
- Solar Panels

























