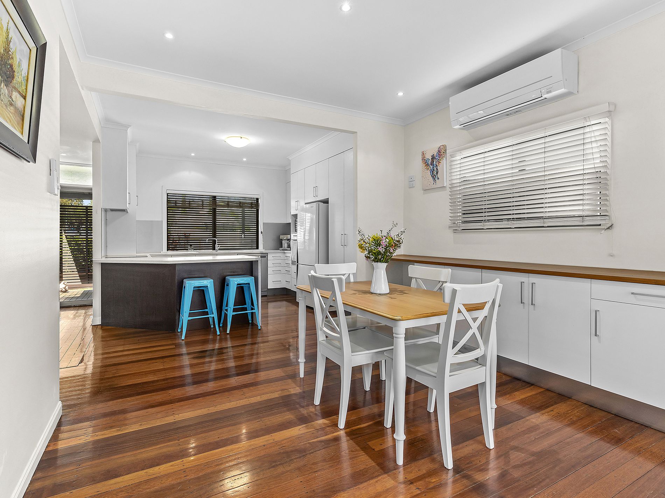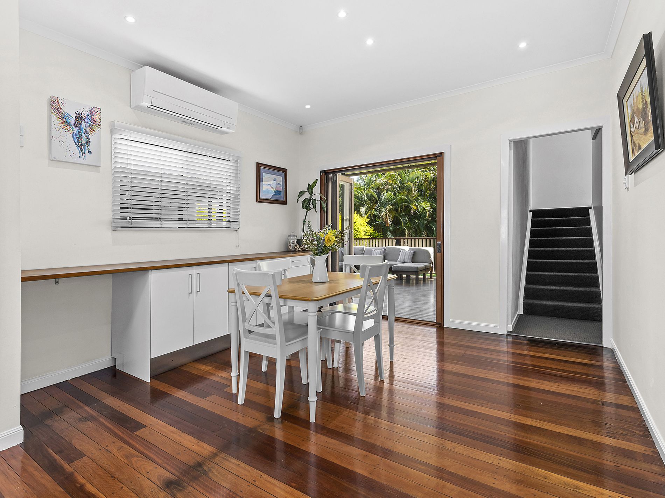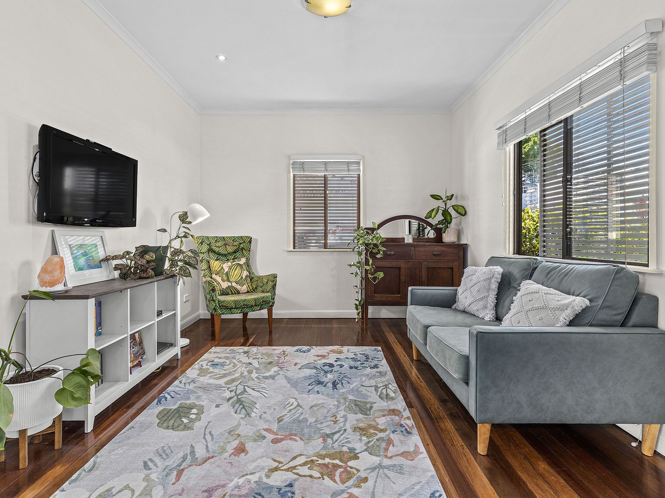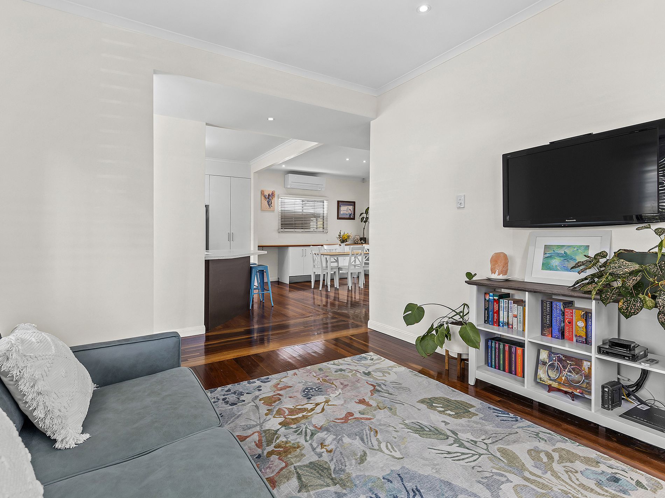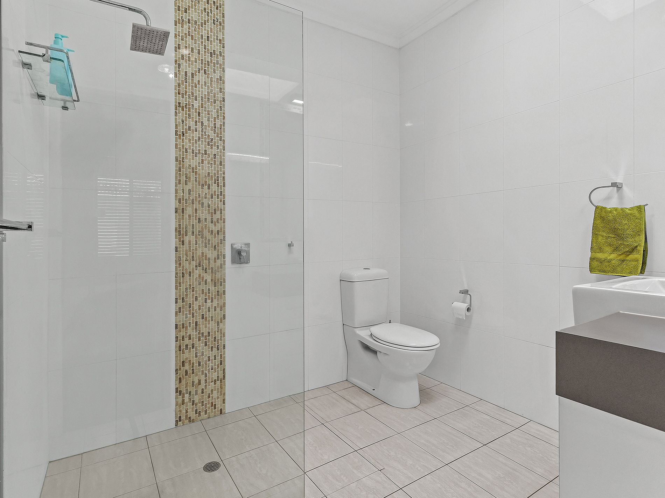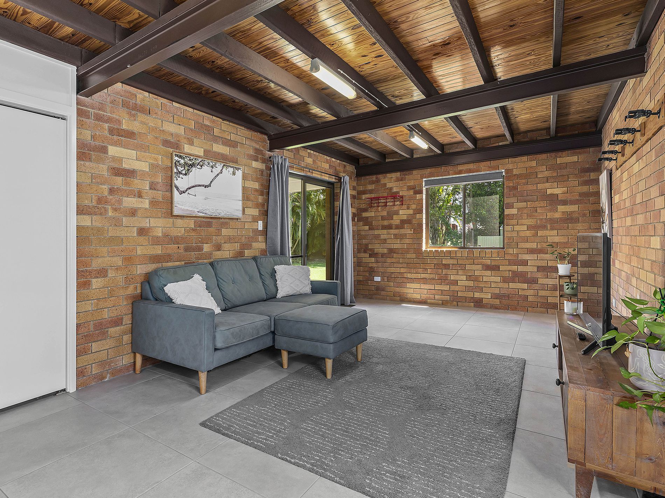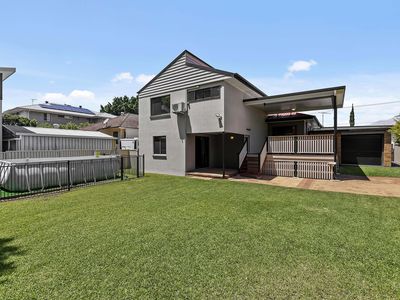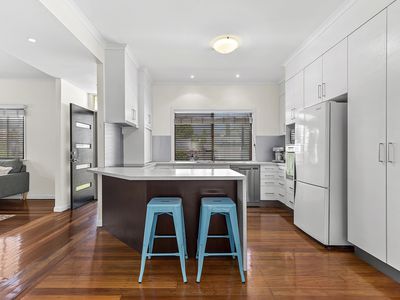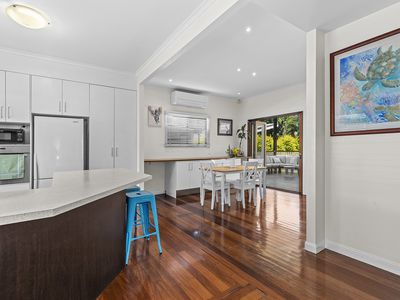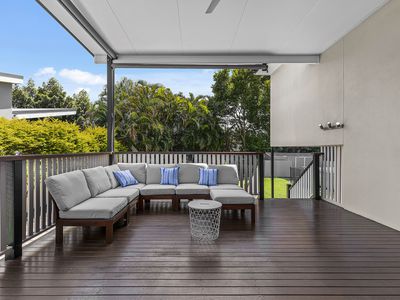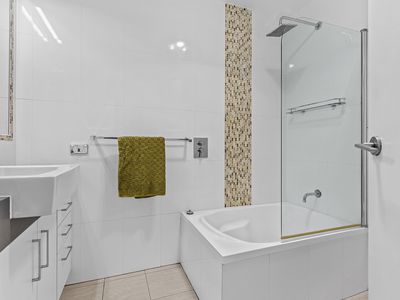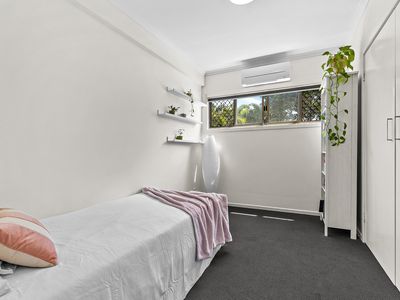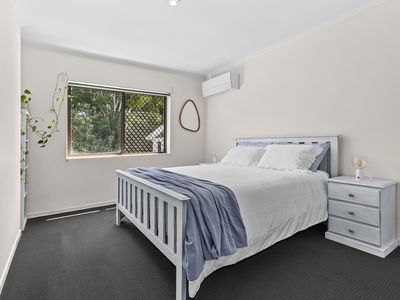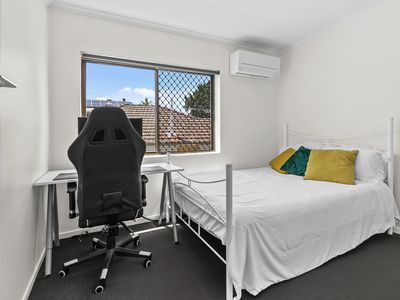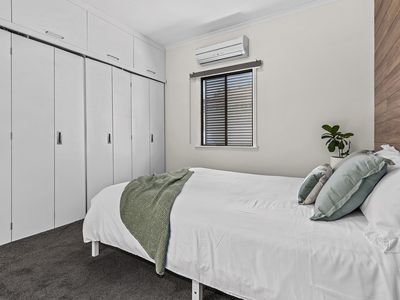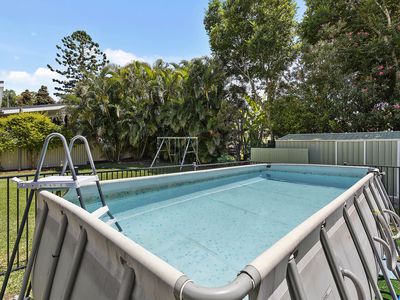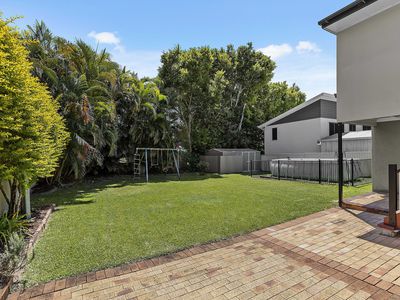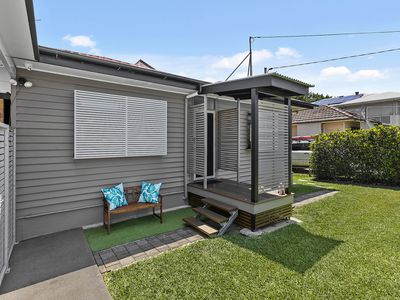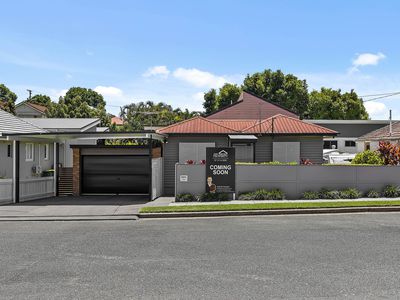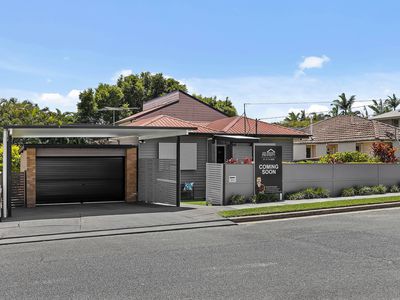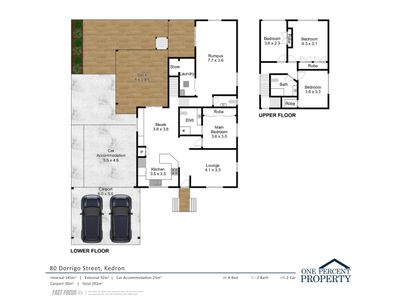Are you looking to find a home in the heart of Kedron just a short walk from the padua precinct? We have the answer! 80 Dorrigo Street is a stunningly renovated four-bed home that is packed with space for the family, whilst featuring a sizeable backyard for the kids nd pets.
The four bedrooms are spacious, with built-in robes and the master additionally featuring an ensuite bathroom with walk in shower and large vanity space. the other three bedrooms are located on the second floor of the property and share a large family bathroom with shower over tub.
You have your choice of two living areas in this spacious home, with a beautiful lounge space off the kitchen and dining area, plus a beautiful downstairs rumpus room, styled with bare brick walls and exposed wooden beams. Ideal for movie nights in or a relaxing drinks night. The kitchen is in a wraparound style, with an electric cooktop, stone benchtops and tiled splashbacks. Perfect for crafting the perfect entertaining meal.
Which can be served on the stunning deck space, overlooking the pool and backyard. This area is covered, and has an external fan for extra breeze on those warm summer evenings.
The property is completed with a beautiful dining space, complete with built in buffet, a large laundry space and extra storage room, a two-car carport and a 1.5 wide enclosed garage.
Property Features:
- Four well-appointed bedrooms, all with built-in robes, master suite additionally inclusive of ensuite bathroom.
- Large family bathroom with shower-over-tub and large vanity.
- Wraparound kitchen with electric cooktop, stone benchtops and stainless steel appliances.
- Large outdoor covered deck space.
- Large lounge room.
- Massive rumpus room.
- Laundry room and extra storage room.
- Three under cover car spaces
- Drive through garage allowing access to the back yard
Location Features:
- 9.0km to Brisbane CBD.
- 3.7km to Westfield Chermside.
- 2.3km to Prince Charles Hospital.
- 1.1km to Supermarket and Coffee Shop.
- 650m to Padua/Mt Alvernia/St Anthony's School Precinct.
- 2.9km to Kedron State High.
- 1.7km to Kedron State School.
Features
- Air Conditioning
- Deck
- Outdoor Entertainment Area
- Swimming Pool - Above Ground
- Built-in Wardrobes
- Dishwasher
- Floorboards
- Rumpus Room




