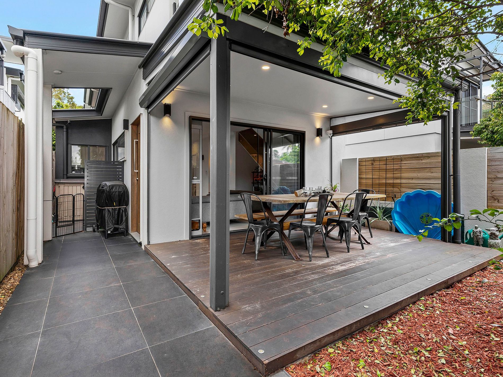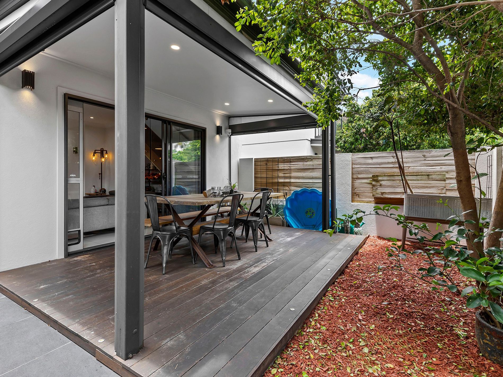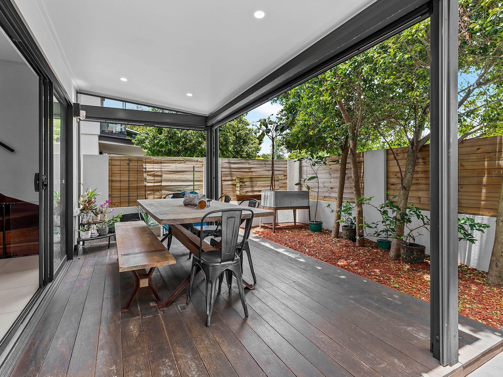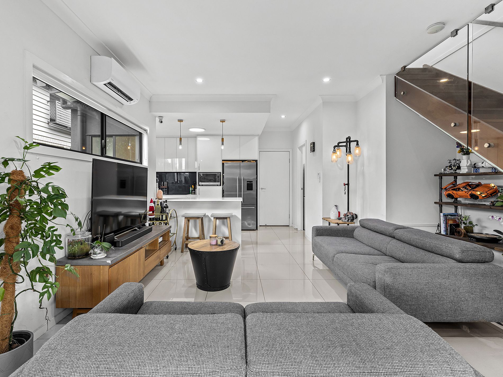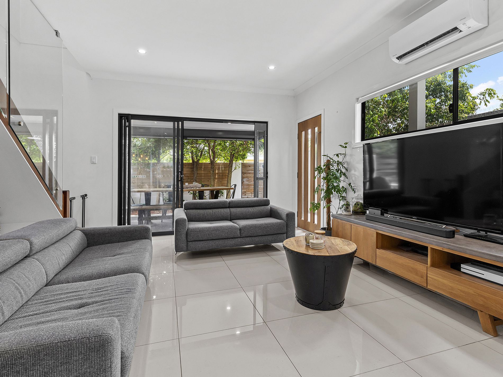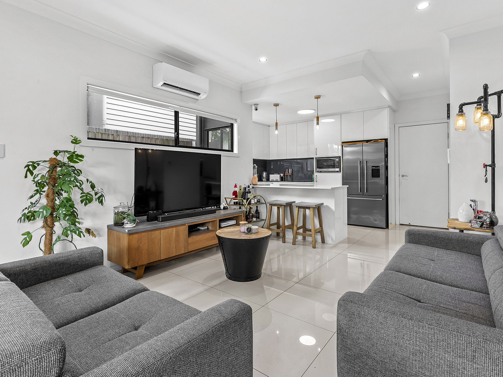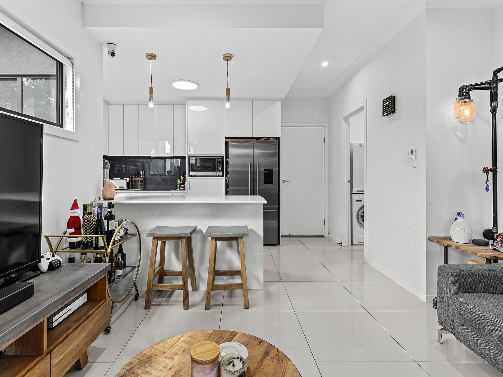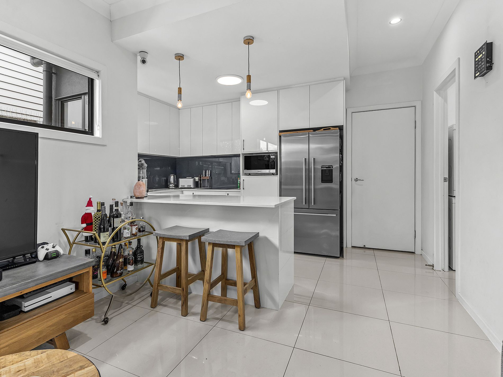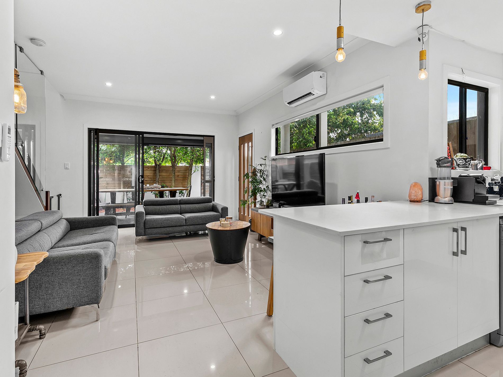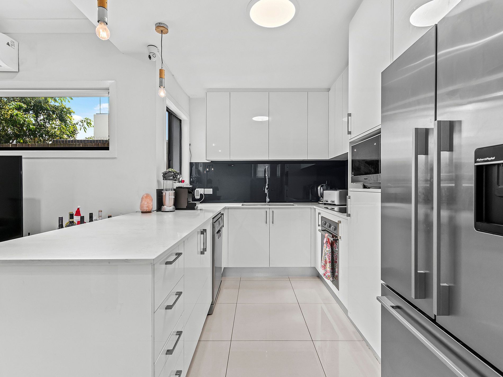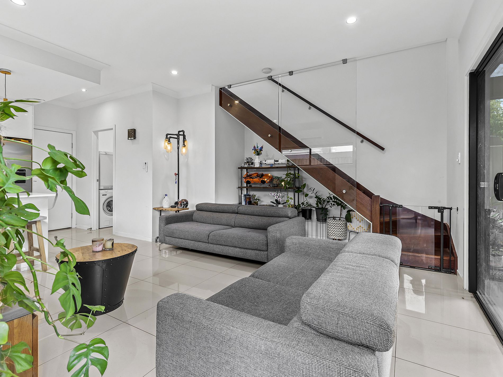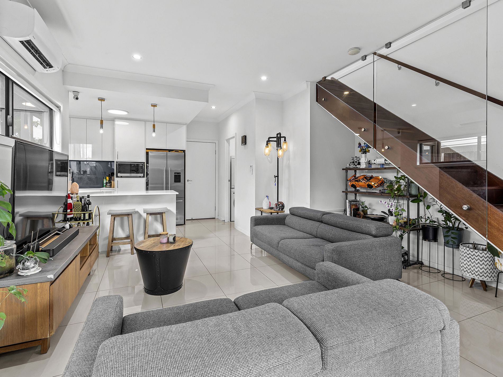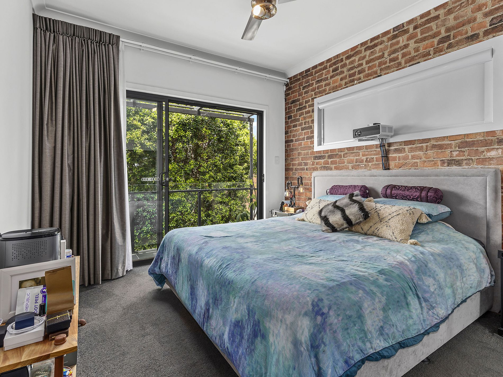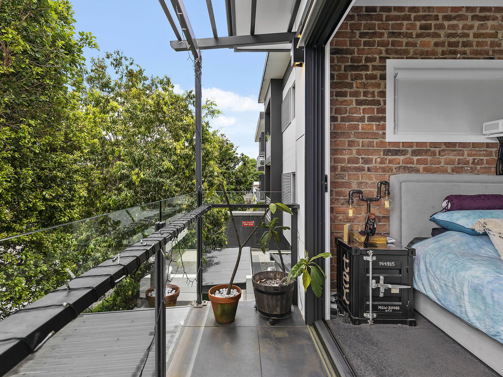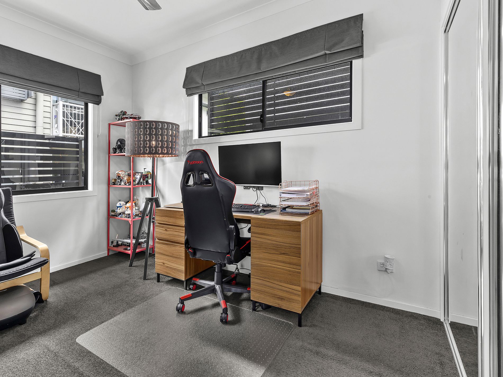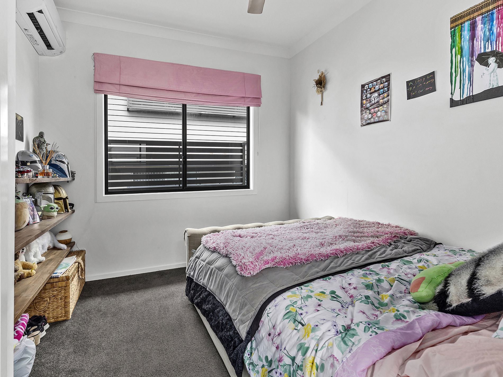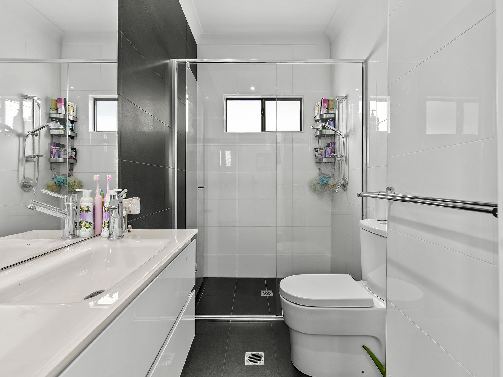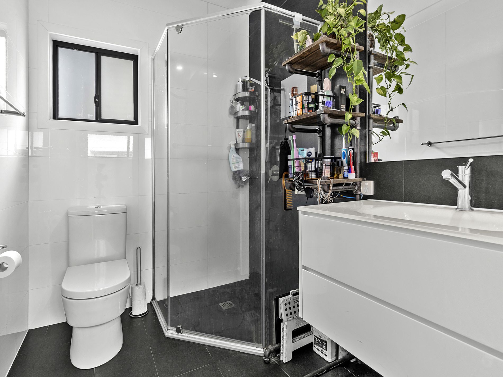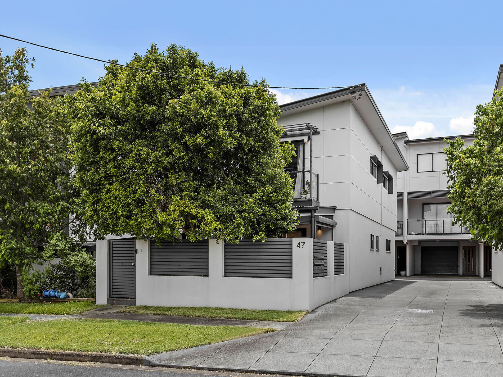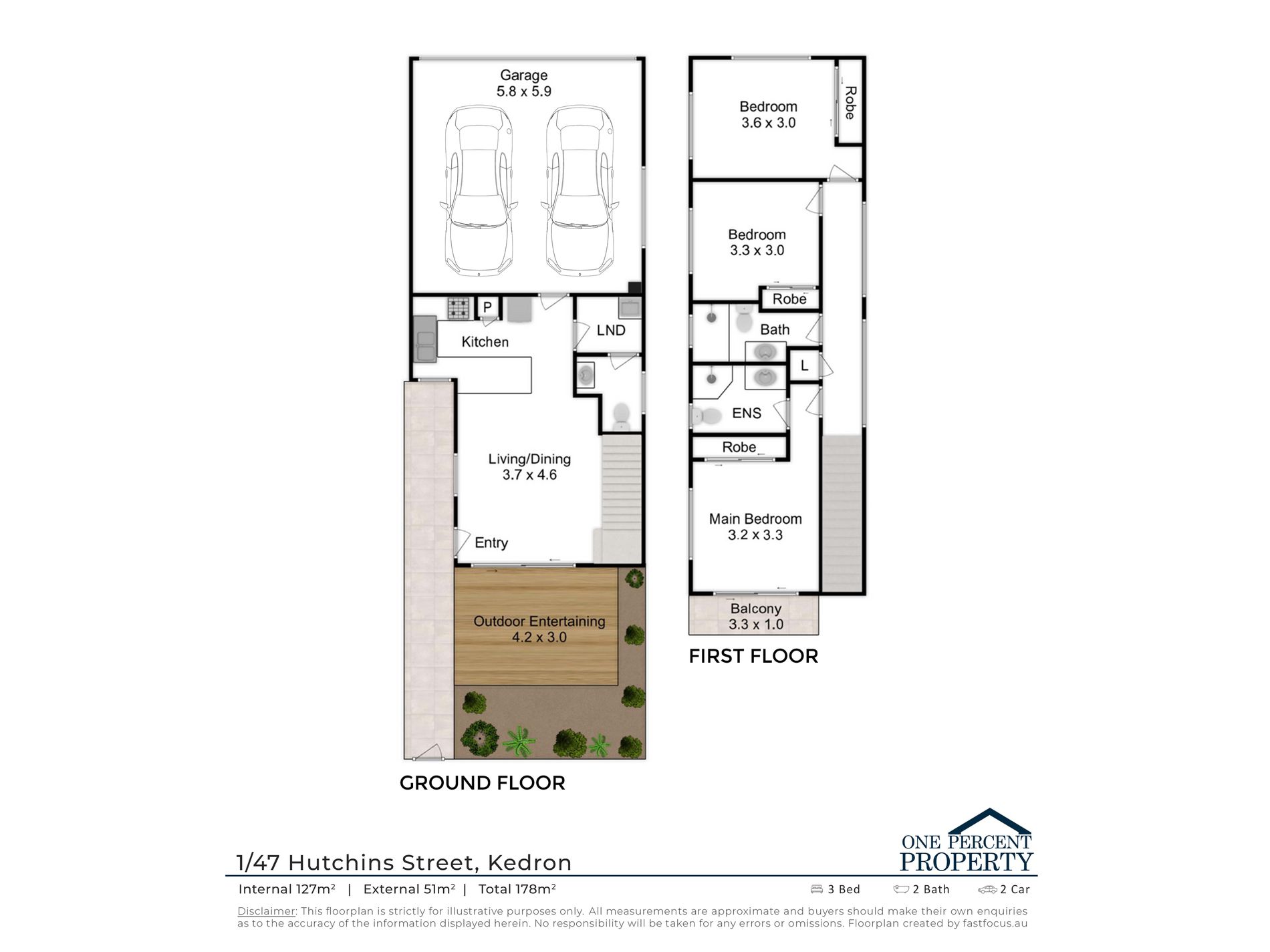Welcome to 1/47 Hutchins Street! This modern townhouse in Kedron has the perfect blend of style, finish and location. Located a short walk from public transport this property is the perfect entry into one of the Inner North's most sought after suburbs.
This stunning home has its own direct street access via a large, private courtyard and spacious outdoor entry space into the lower level, which offers a open plan and light filled living and dining space. The aisle kitchen is very functional, with lots of benchtop space, stainless steel appliances and an electric cooktop.
The three bedrooms are upstairs, each with built-in robes, and the master suite inclusive of private balcony and ensuite bathroom. Featuring a cubicle shower and floating vanity, this is the perfect retreat to wash away the aches of the day. With a stunning exposed-brick wall, this is an ideal room to let your interior designer truly come out!
Completing the property is a large family bathroom - which features a walk-in shower and huge vanity storage space - a downstairs powder room and laundry space, plus a two-car garage.
A unique and stunning property, 1/47 Hutchins Street in Kedron will not be on the market for long, ensure that it's on your open home schedule for this weekend!
Property Features:
- 3 spacious bedrooms with built-in robes, master suite inclusive of private balcony and ensuite bathroom.
- One additional family bathroom with walk-in shower.
- Modern kitchen with stainless steel appliances and electric cooktop.
- Large living and dining space.
- Outdoor entertaining area with private courtyard.
- Downstairs powder room.
- Laundry room.
- Two-car garage.
- Air-conditioning throughout.
Location Features:
- 7.9km to Brisbane CBD.
- 4.2km to Westfield Chermside.
- 650m to Padua/Mt Alvernia/St Anthony's School Precinct.
- 1.3km to Stafford City Shopping Centre.
- 2.9km to Prince Charles Hospital.
Features
- Air Conditioning
- Balcony
- Outdoor Entertainment Area
- Remote Garage
- Built-in Wardrobes
- Dishwasher

